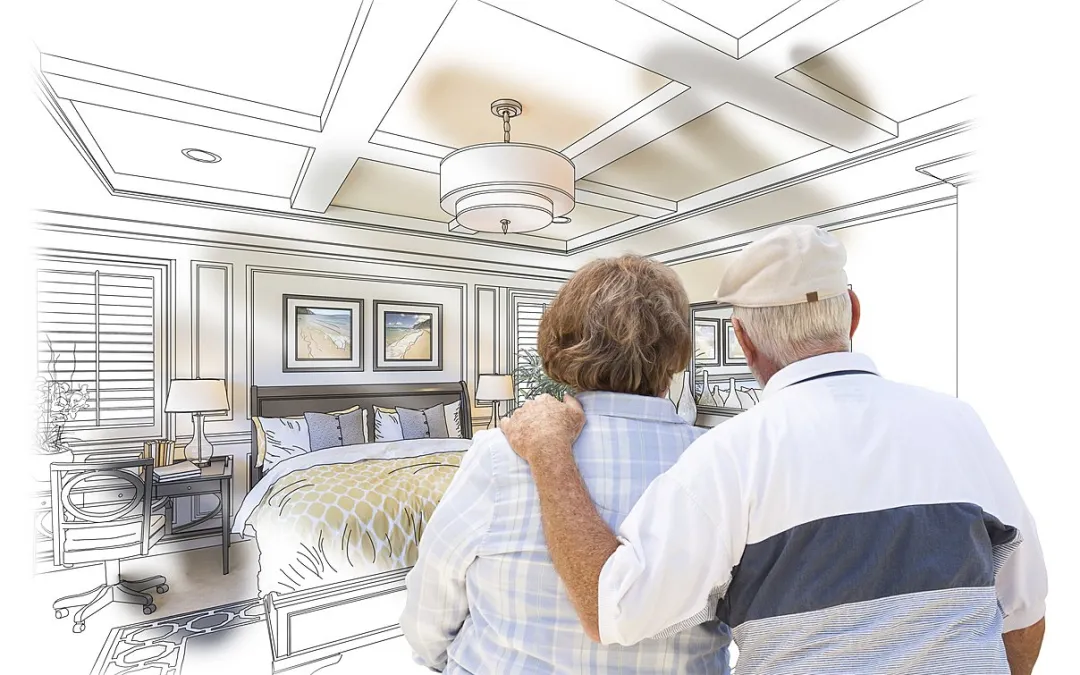When Jasmine first reached out to Valley Remodeling, she had a clear vision for her home. With two key projects in mind, she wanted to transform her space into a blend of practicality, creativity, and style. Together, we brought her dreams to life, creating a home that perfectly suits her and her husband Mike’s needs.
Transforming the Master Bathroom

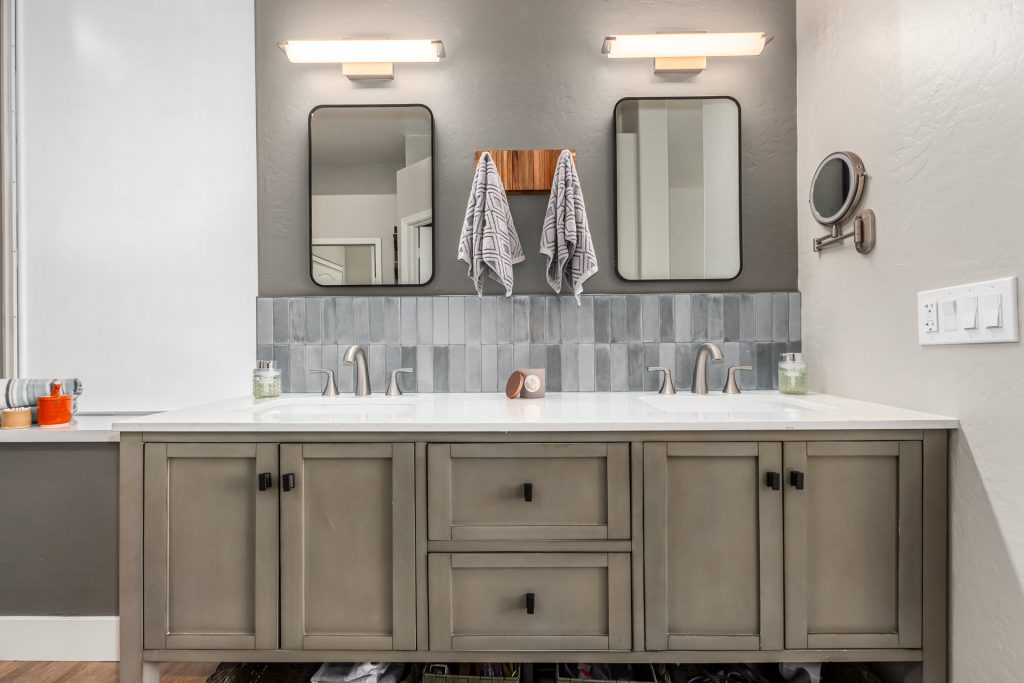
Jasmine’s first goal was to reimagine her master bathroom. Like many homeowners, she had a soaking tub that went largely unused. Instead of letting the space go to waste, she envisioned repurposing it into something more functional: additional closet space for her husband, Mike.
The transformation began with removing the tub, allowing us to enlarge the shower and build a custom closet. The new closet was thoughtfully designed with shelving for shoes and ample hanging space for Mike’s wardrobe. To make it even more convenient, we integrated a charging station for his electronics—a small detail that added immense functionality.
To elevate the look and feel of their master bath, we installed extra recessed lighting for a bright and airy ambiance. A stylish backsplash was added behind the vanity, complementing modern lighting fixtures mounted above the mirrors, which also doubled as medicine cabinets. For a luxurious finishing touch, we installed a lighted makeup mirror, combining beauty and utility. The result? A tranquil and functional sanctuary that perfectly balances practicality with elegance.
Creating a Sewing Room Sanctuary
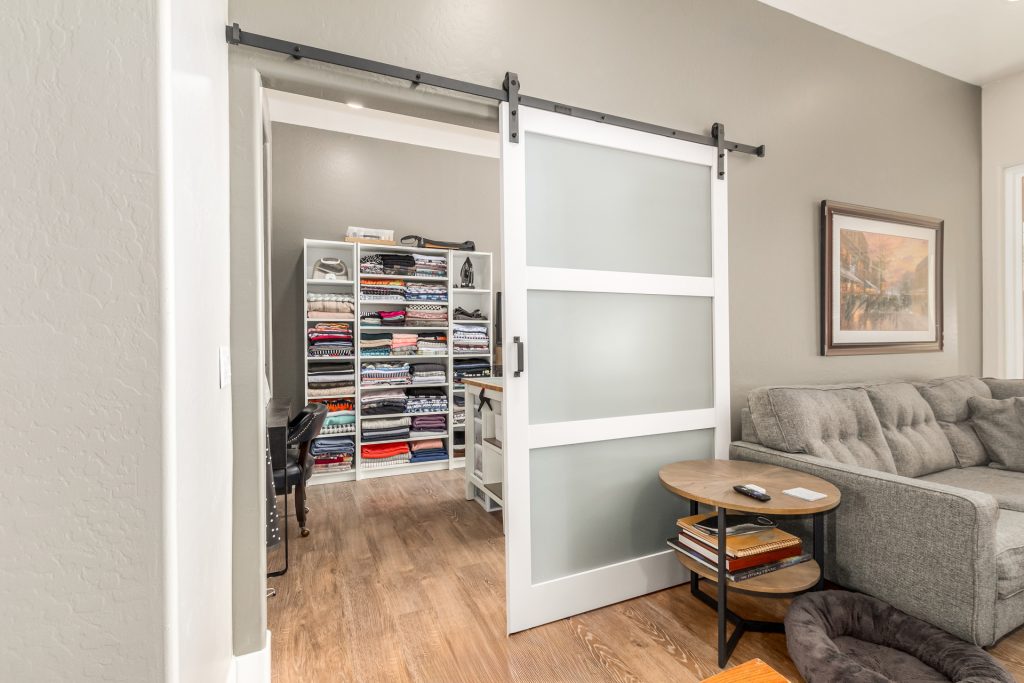
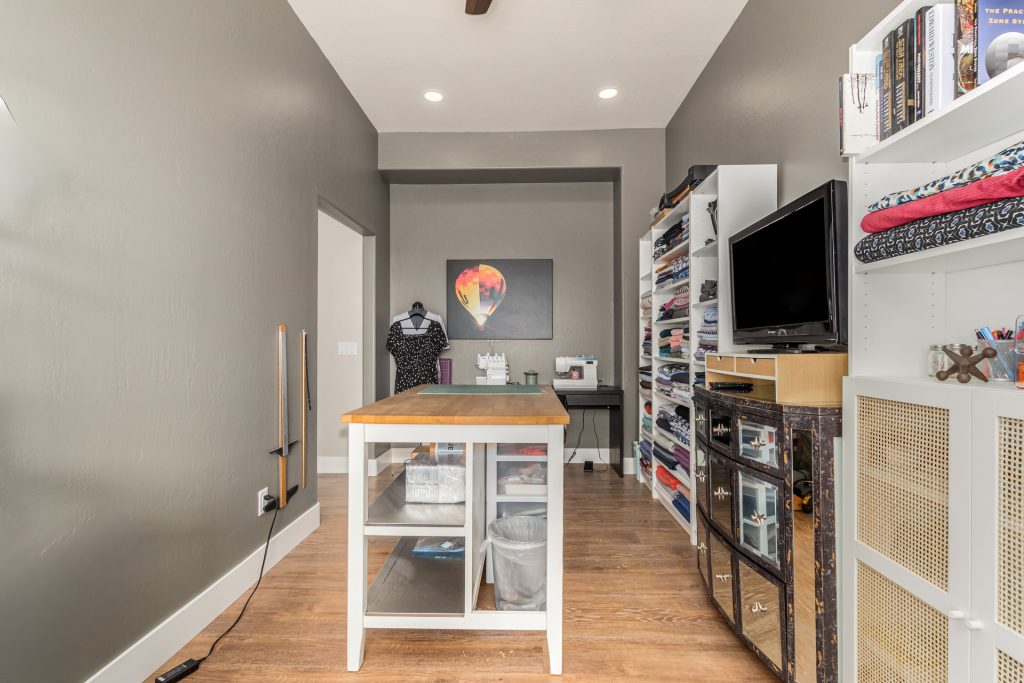
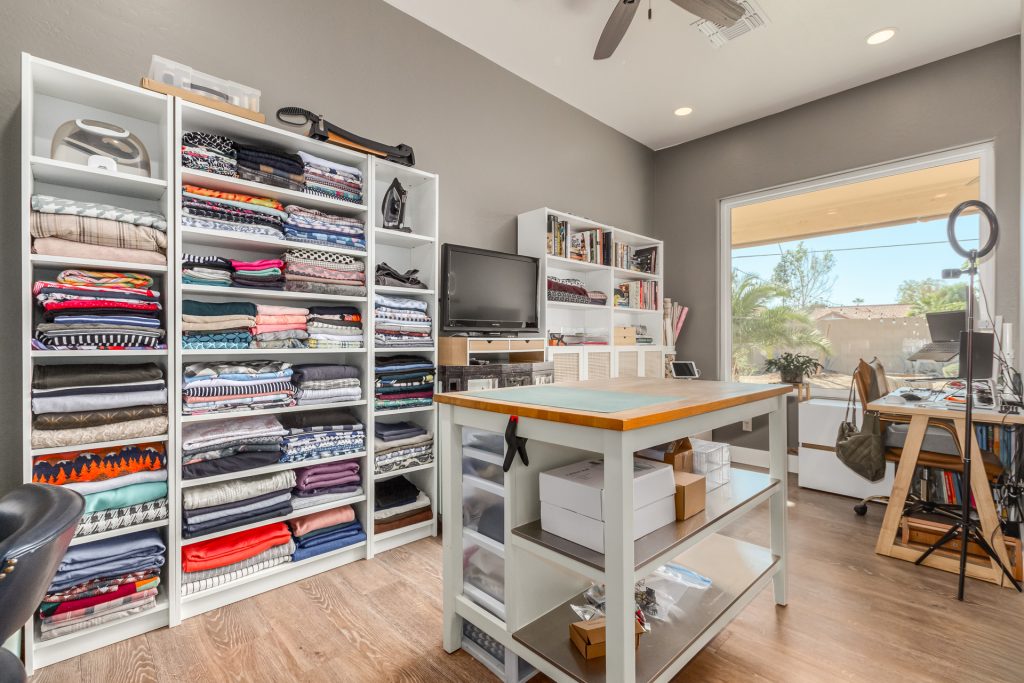
Jasmine’s second project focused on crafting a dedicated sewing room. As an avid seamstress, she needed a space where she could bring her creative visions to life. To make this happen, we started by building a partition wall to close off part of the living room. Additionally, we filled in the opening between the hallway and the new room to ensure privacy and functionality.
To enhance the space, we added extra outlets for her sewing equipment, installed recessed lighting, and included a ceiling fan for comfort. A sliding barn door provided both charm and the ability to close off the room when needed, giving Jasmine her own peaceful retreat.
One of the standout features of the sewing room is the placement of Jasmine’s desk near a large picture window. Overlooking the backyard, the window provides abundant natural light and a serene view, serving as a source of inspiration. The result is a space that not only supports her passion but also feels welcoming and personalized.
Turning a House into a Home
At Valley Remodeling, we believe that every home should reflect the unique lifestyle and needs of its owners. Jasmine and Mike’s renovation journey is a testament to how thoughtful design and skilled craftsmanship can transform a home into something extraordinary.
Whether it was the practical upgrades to the master bathroom or the creative haven of the sewing room, these projects brought Jasmine’s vision to life. We’re proud to have been a part of their journey, creating spaces that inspire, function, and feel like home.
If you’re considering a home renovation, let’s bring your vision to life. Contact Valley Remodeling today to start your own transformation story!


